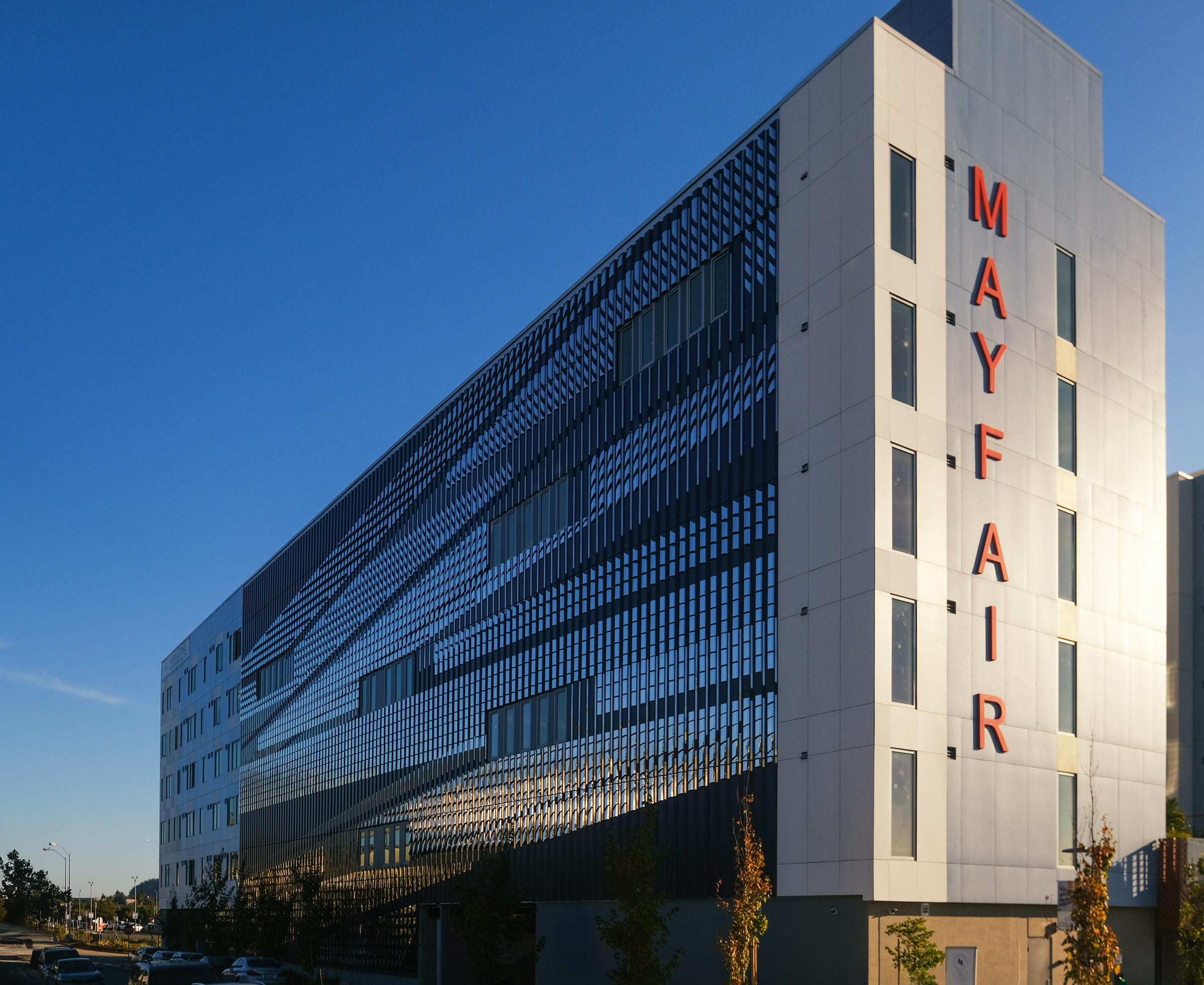
Year:
Feb 2023Client:
Public Art, FacadeLocation:
El Cerrito, CaliforniaStatus:
CompletedThe subtly undulating surface of the façade plays a game of hide and seek, aligning and then misaligning the reflective parts of the façade depending on viewing angle
Located alongside a pedestrian corridor and neighboring a rapid transit station, the project looks to pull the building façade into the cinematic process of pedestrian arrival and departure at this bay area transit hub. Like a planar sundial, reflective elements track the passage of time throughout the day, gathering, diverting, and projecting the changing light patterns that reflect off the nearby landscape. The project is installed on a newly constructed residential/retail building. With retail on the ground floor fronting the main thoroughfare of San Pablo Ave., the "rear" of the building is a mere 50 feet away from the above-ground BART tracks as well as the El Cerrito Bart station above, along with the 5-mile-long Ohlone Greenway pedestrian trail below. The form and geometry of the façade are derived from oblique volumes linked to the site and create a sense of movement and energy as the shapes appear to be in motion and changing depending on the viewer's perspective. When a reflective surface is bent, the angle of the reflection is bending; this becomes more severe, and the reflection becomes increasingly distorted and abstract, almost as if it is melting or liquefying. This effect is celebrated, can be particularly pronounced when viewed from certain angles, and multiplies in certain lighting conditions.
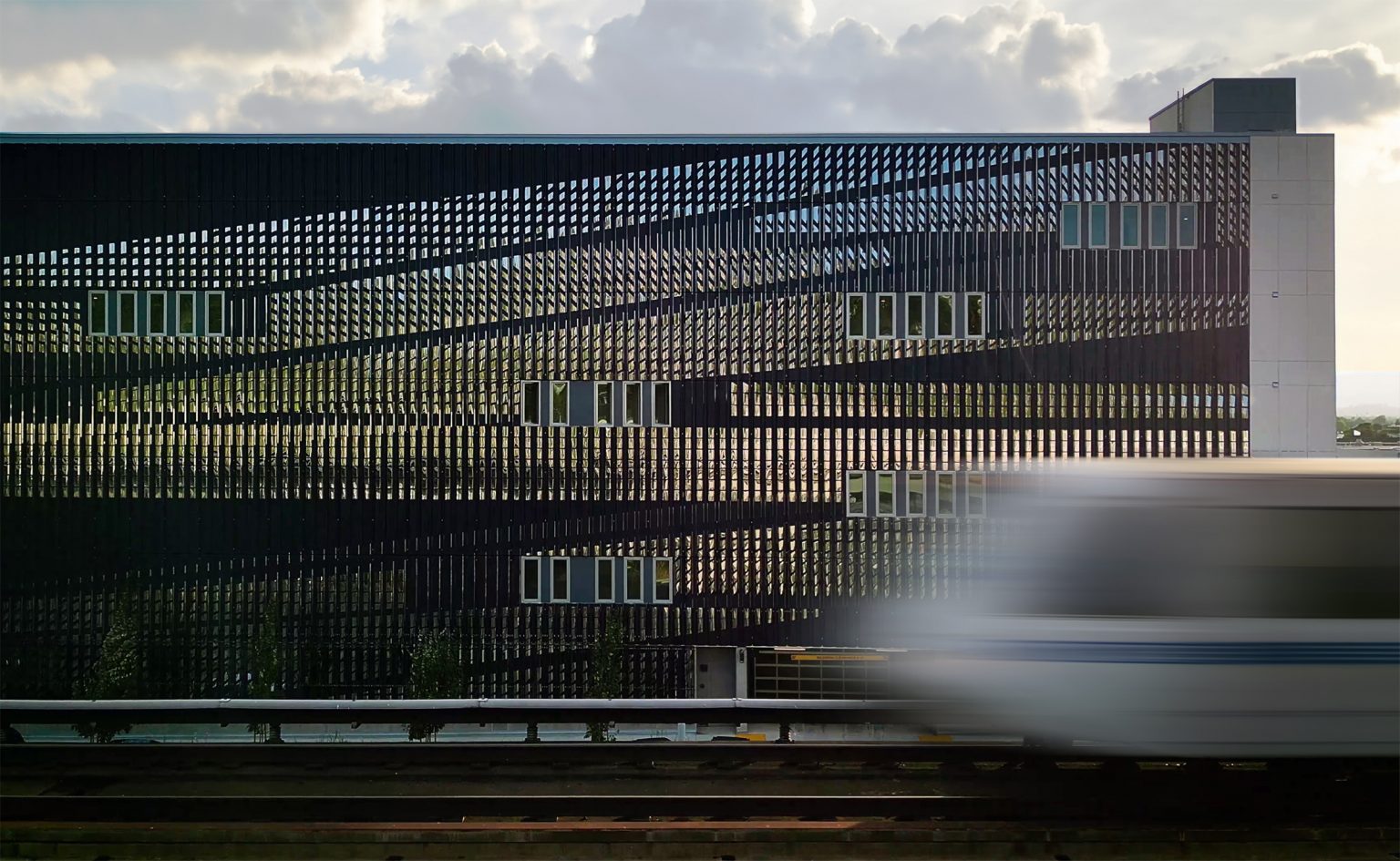
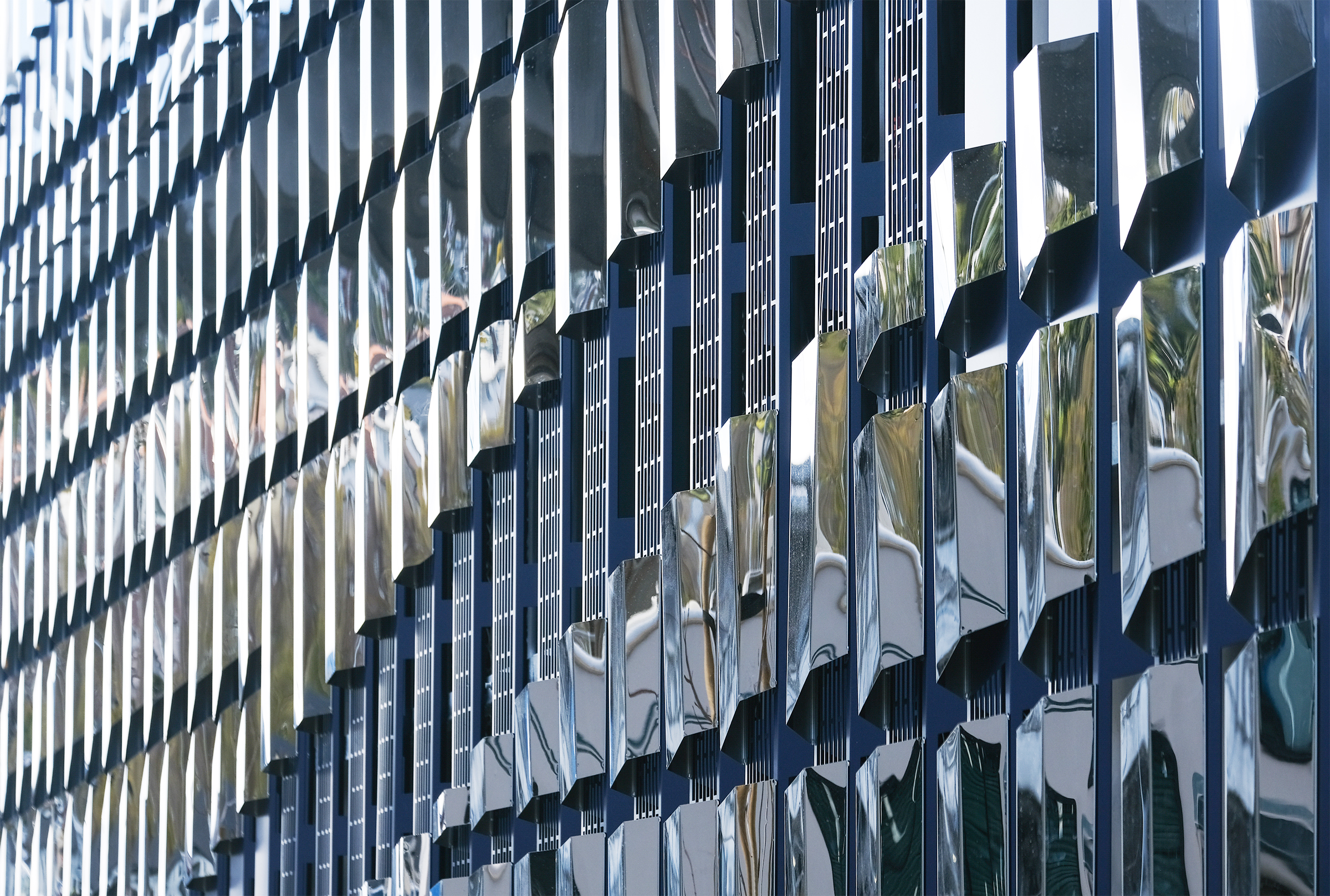
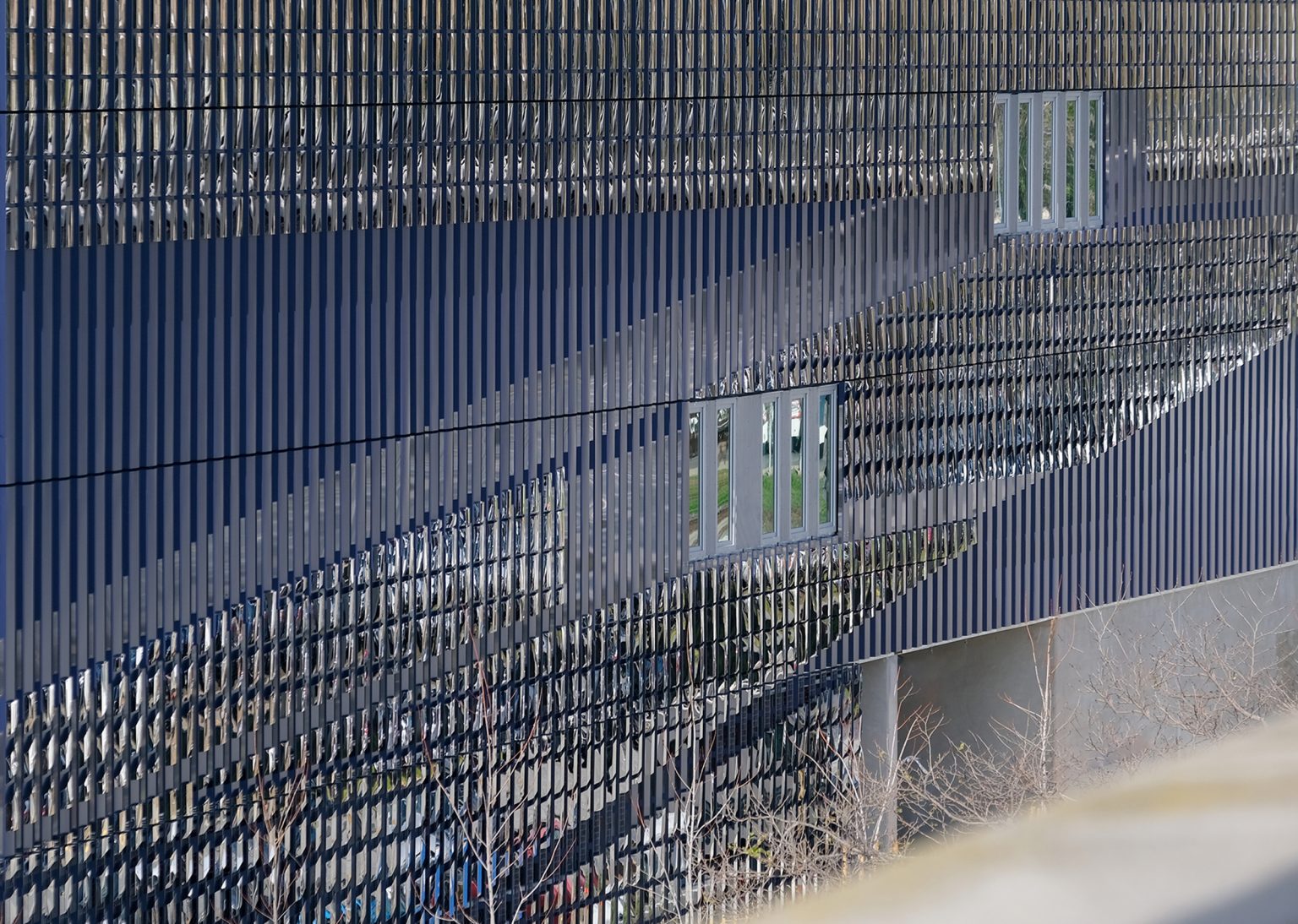
Using the elevated viewing platform of the Bart train car as a horizontal datum, the geometric forms of the façade are calibrated to the arrival and departure sequence.
On a pedestrian path scale, the façade produces a feeling of interest and curiosity, offers unusual reflected viewpoints, and inspires people to pause, get curious, and come closer. We are using the elevated viewing platform of the Bart train car as a horizontal datum; the geometric forms of the façade are calibrated to the arrival and departure sequence. The reflective layer creates distorted and abstracted reflections that shift and change, while the refractive layer bends and manipulates light in interesting ways, creating prisms and a subtle variety of reflective colors throughout the day. The rhythmic combination of two layers results in visual effects that mimic the natural world, such as reflections on the water at nearby San Francisco Bay. This makes the installation feel organic and alive, as if it is a part of the natural world itself. The colors of the panels vary as the natural rhythms of the site change throughout the day and year, providing a dynamic and abstract interpretation of the alchemical process of phase change. At certain times of day, panels' areas may seem silver or shiny, reflecting the sky, trains, cars, and the surrounding neighborhood. As the day passes and the sun sets, the panels may change to a deeper color, such as black or deep blue, providing a strong contrast against the departing light. The panels may seem golden or bronze at dawn or dusk, reflecting the warm tones of the sun.
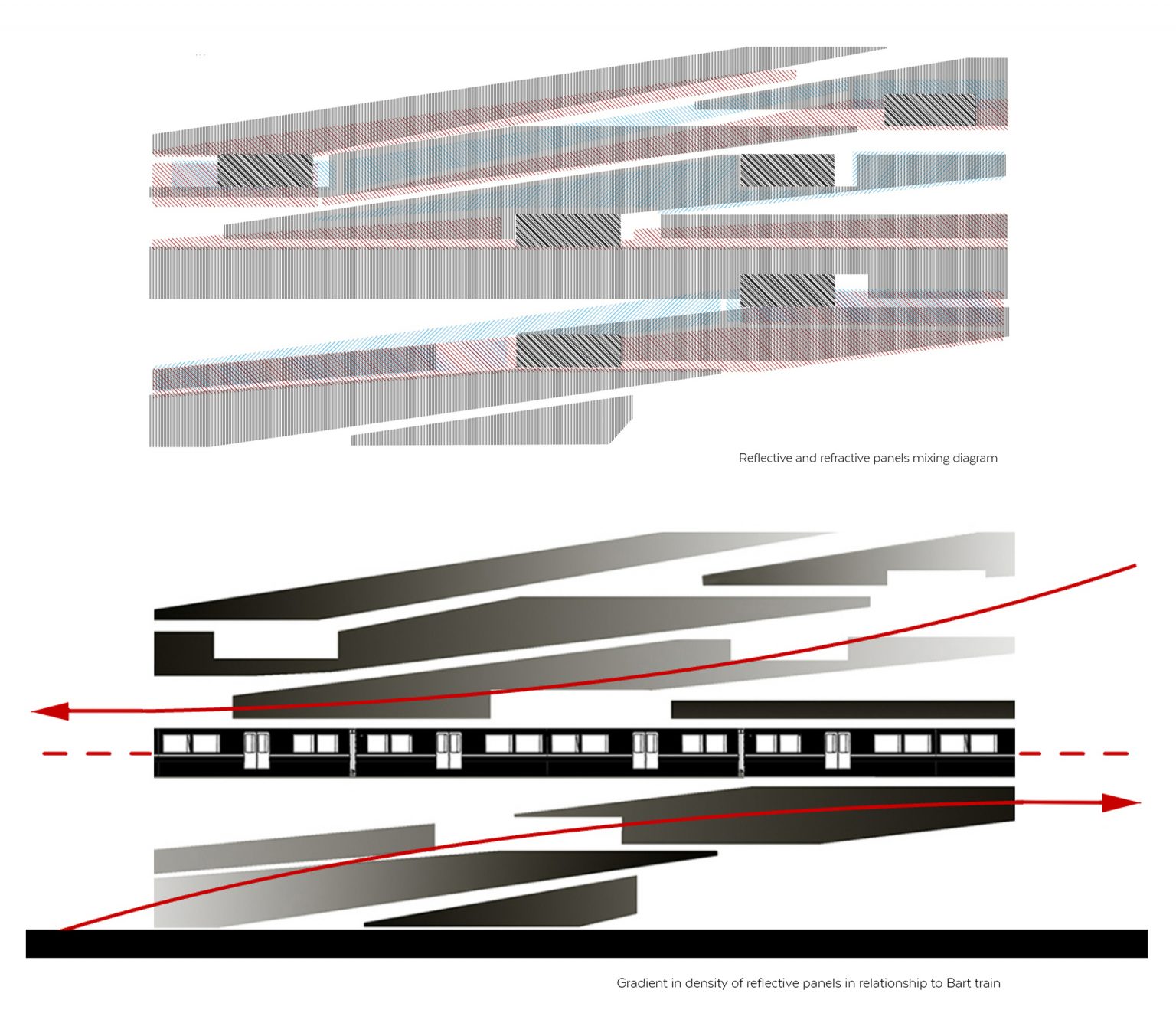
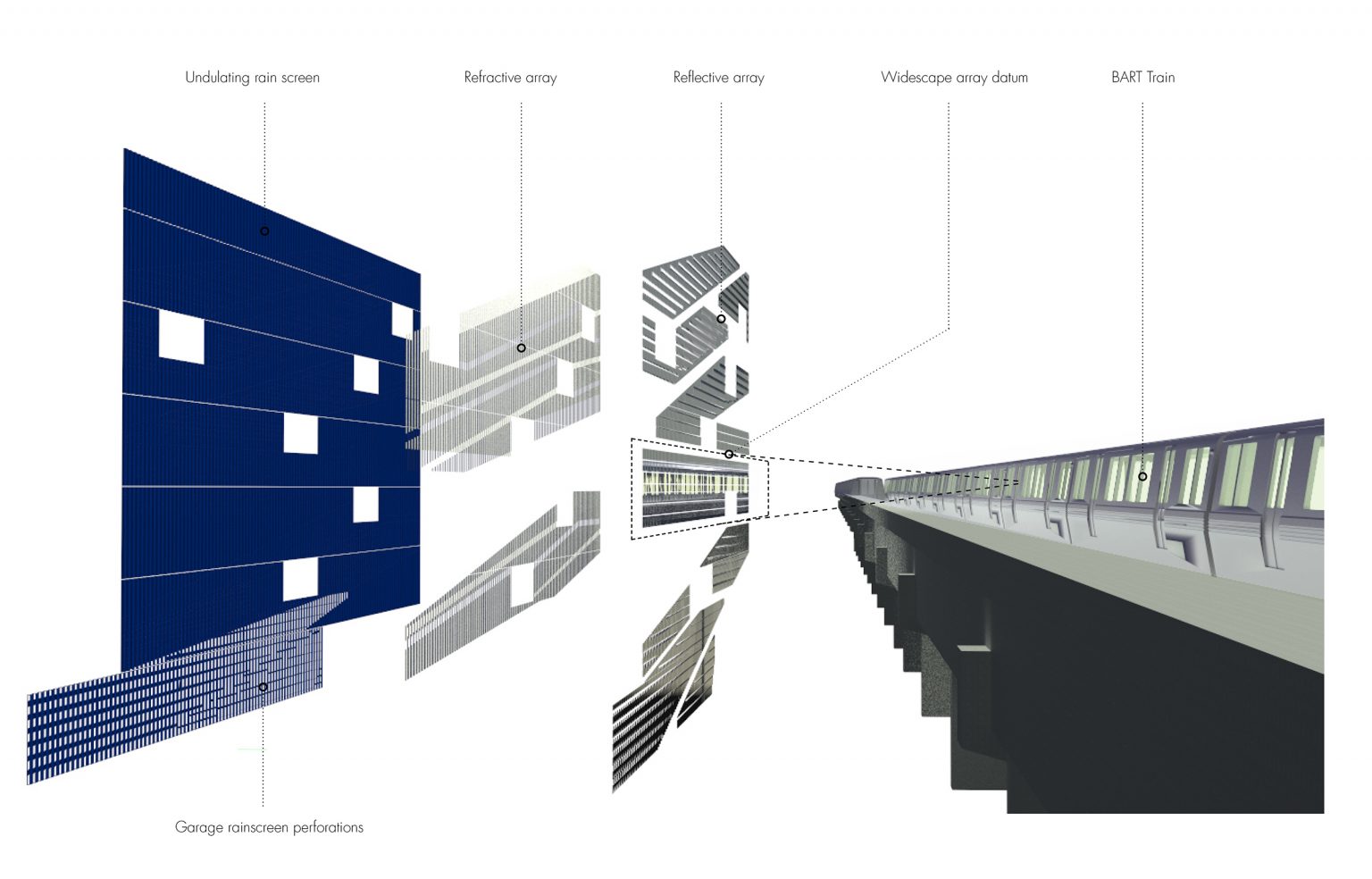
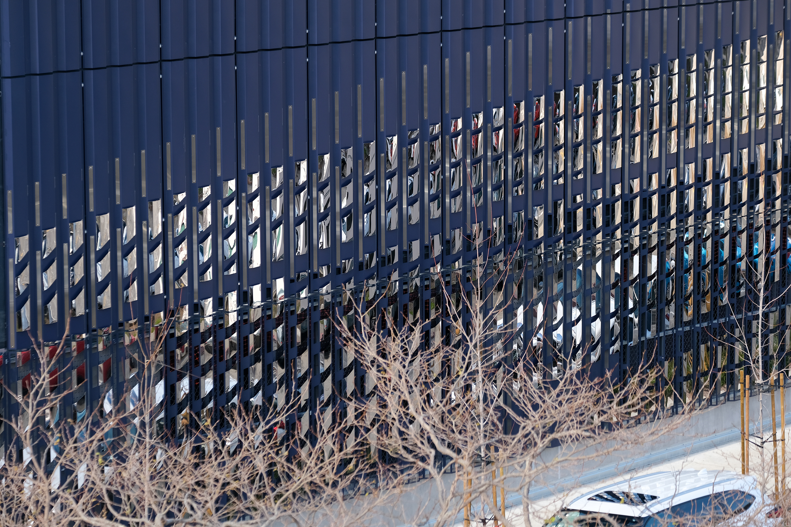
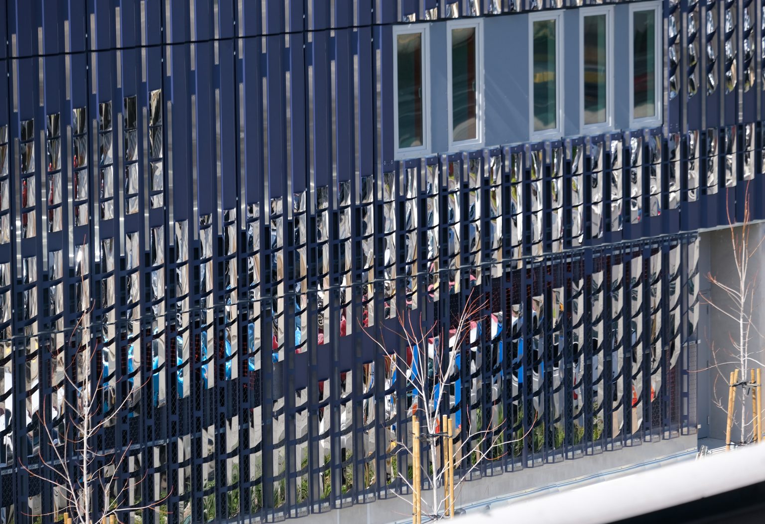
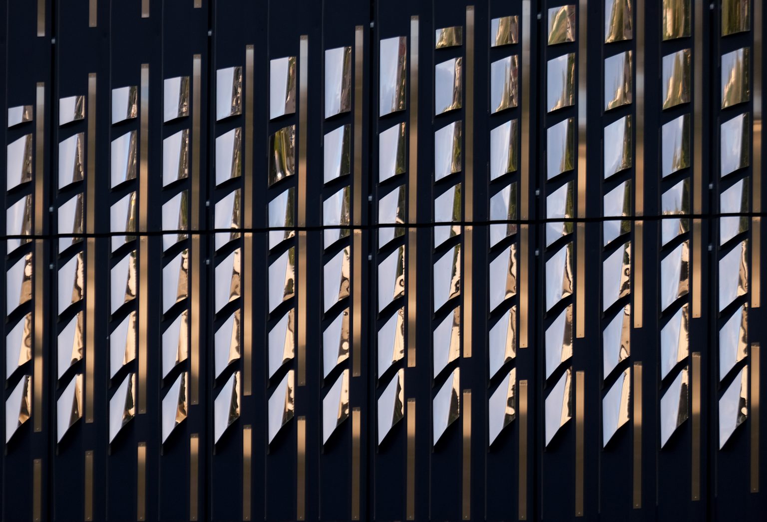
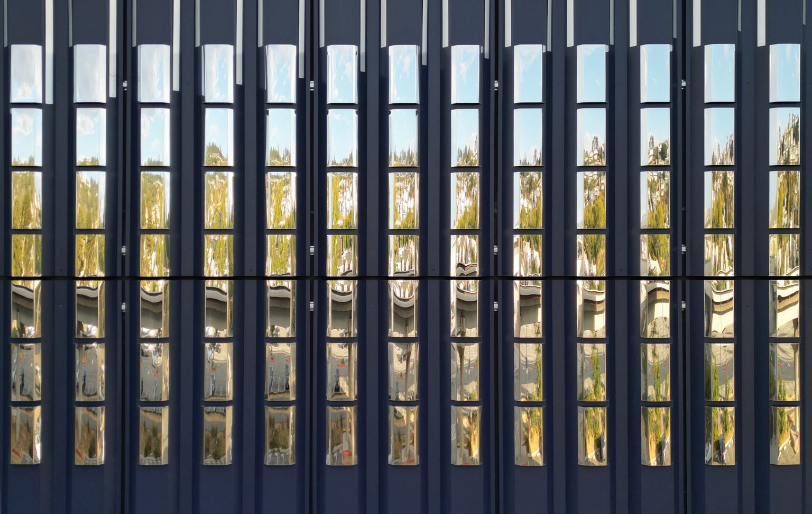
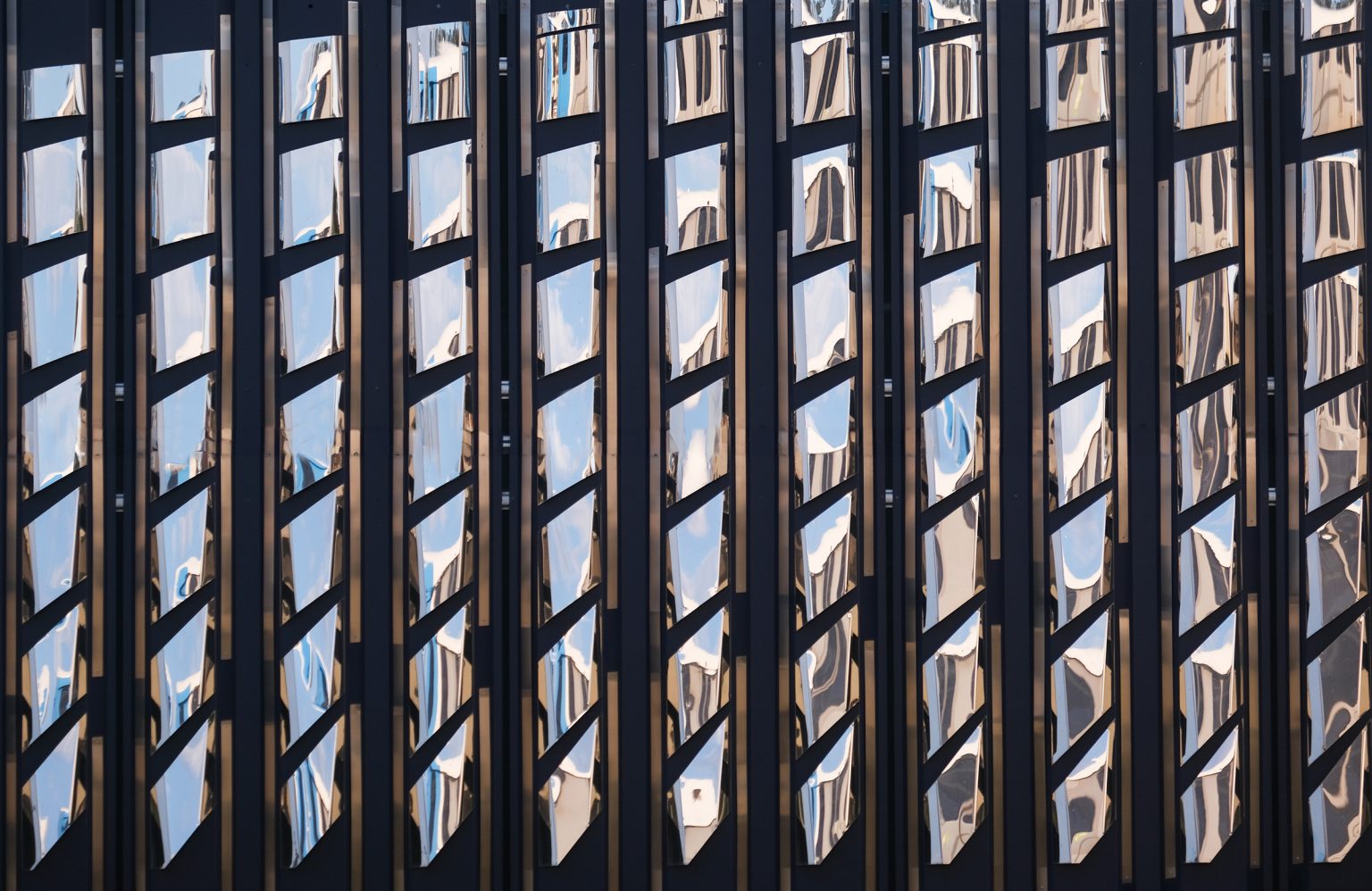
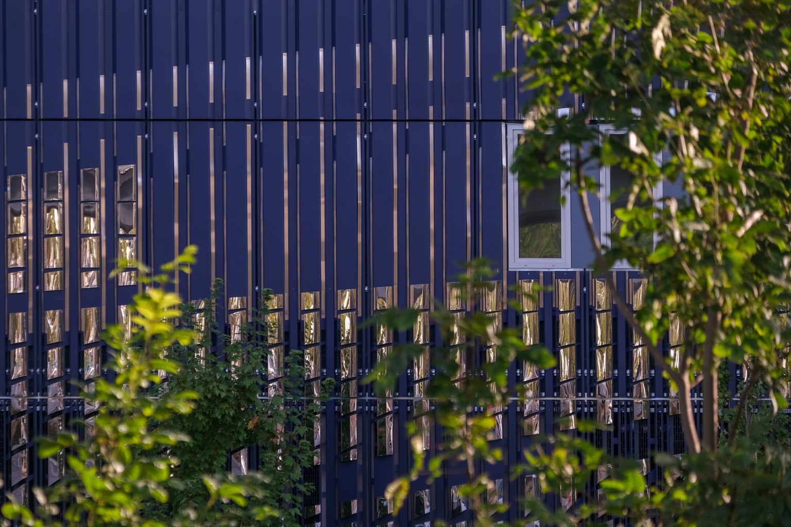
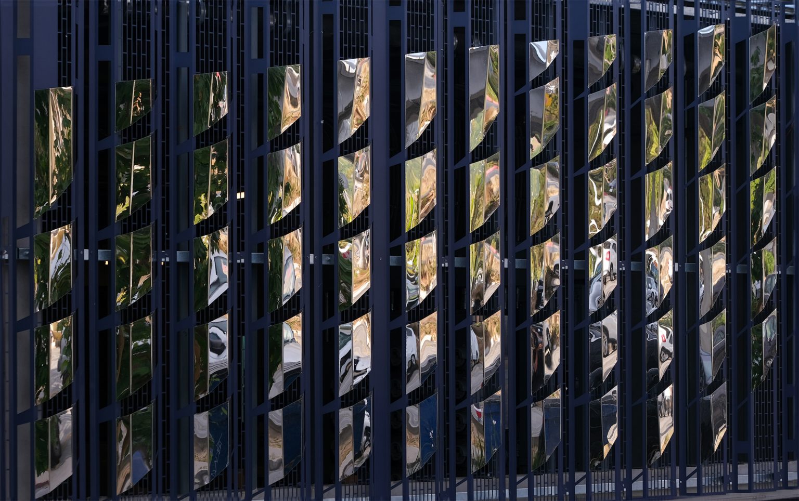
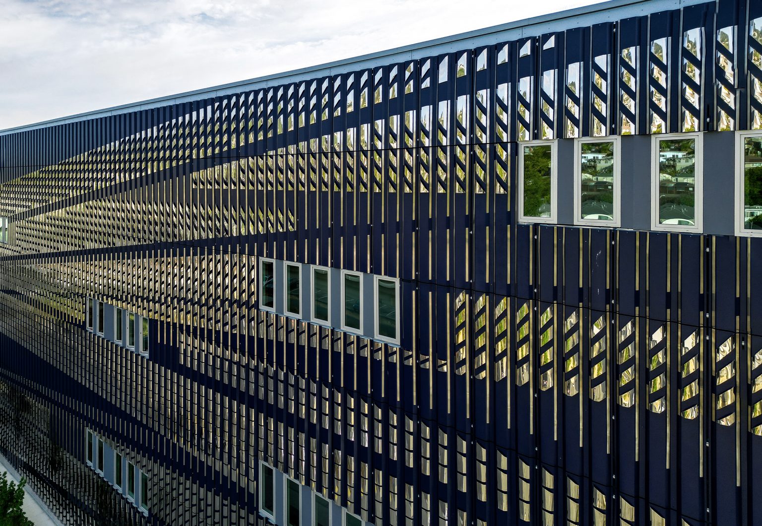
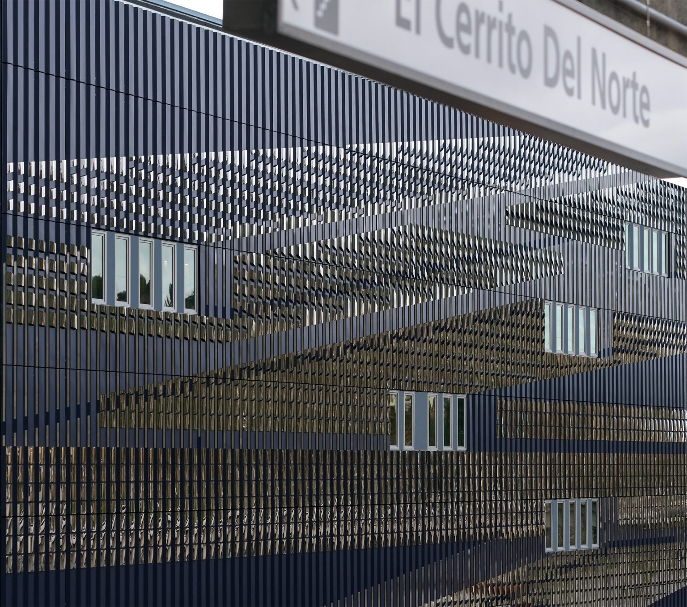
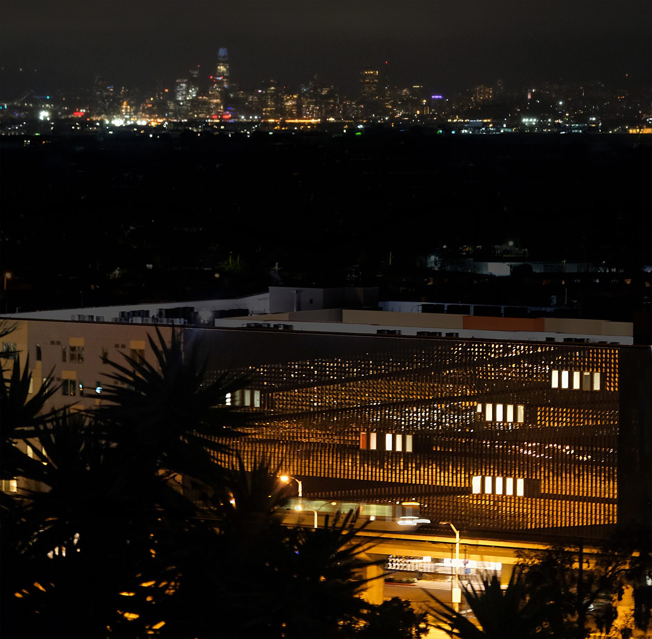
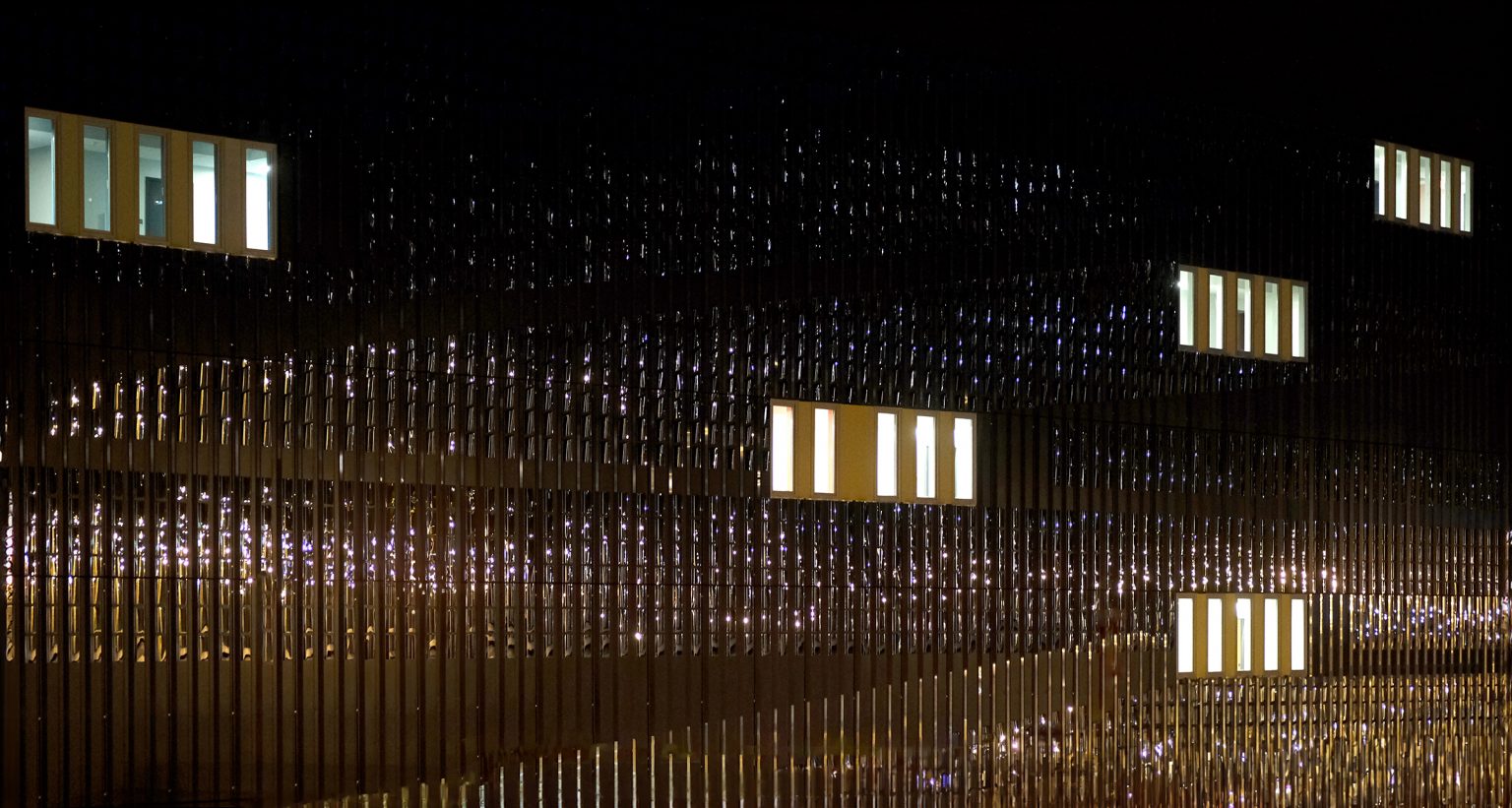
Like an abstract landscape painting, the composition of these zones is made up of both slow and fast “brush strokes” to attain textures and contrasting layers of both dynamic atmospheres and static objects.
Within the undulations of the facade, reflective elements of varying reflectivity weave in and out of a simple corrugated surface, creating a playful game of hide-and-seek with viewers depending on the angle of their view. As viewers move around the building, the reflective elements create shifting patterns of light and shadow, constantly redrawing sightlines and perspectives. Reflective panels expand surrounding reflections in some moments while redirecting them in others. They are arranged in rows along the facade, creating a repeating pattern that draws the eye along the building. This row formation can have a familiar "shutter effect," while the repeating pattern creates a sense of rhythm and movement, further accentuating the dynamic nature of the facade. The terraced design of the apartment behind works together with the art facade to further enhance the sense of community and connection while simultaneously creating an ever-changing neighborhood art attraction.
Design:
Co-designed in collaboration with SUM Studio
Gradient MAtter team:
Andrei Hakhovich, Jung Young, Dalal Alobaid
FABRICATION:
SUM Studio
