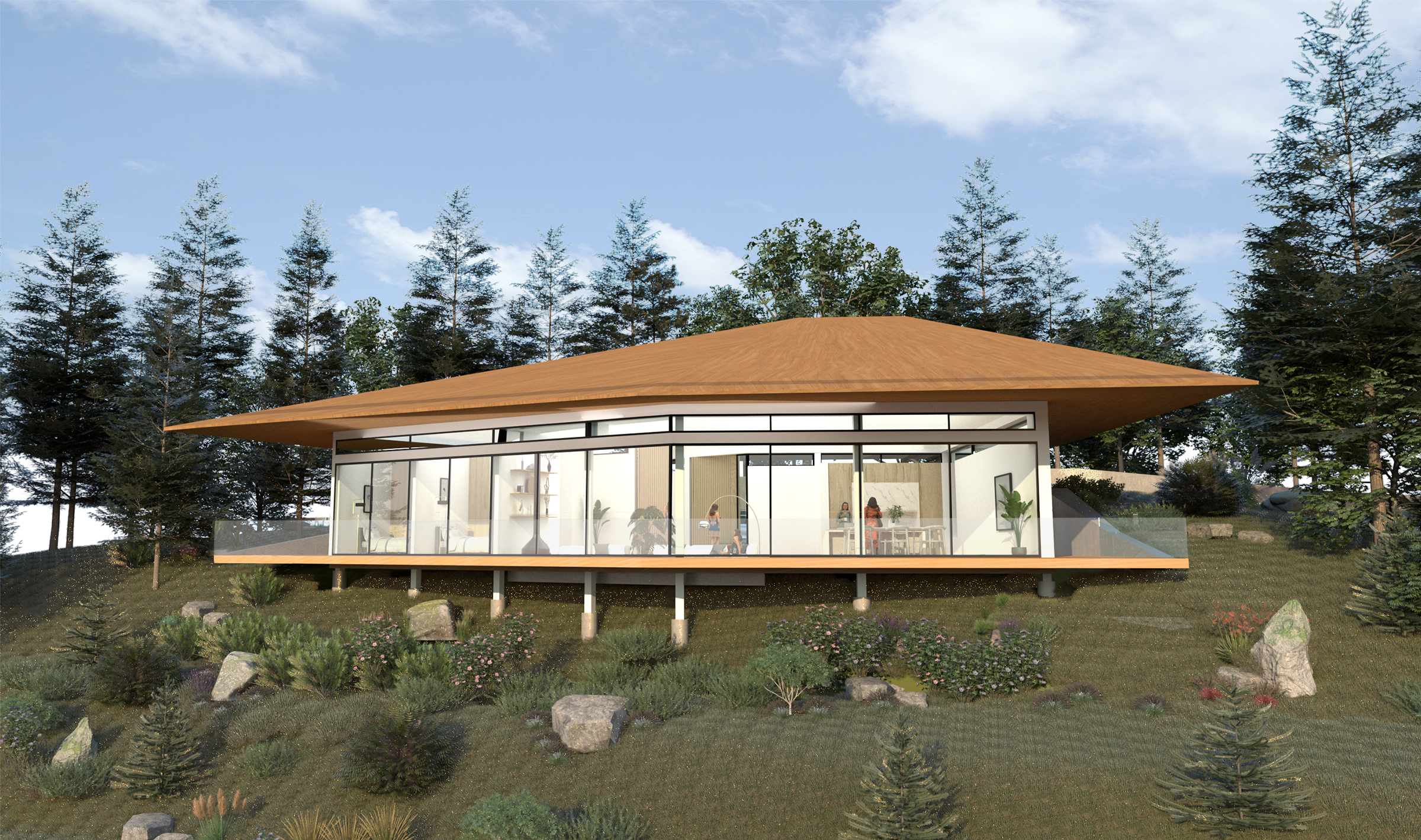
Year:
Aug 2022Type:
Private ResidenceLocation:
Healdsburg, CaliforniaStatus:
Proposal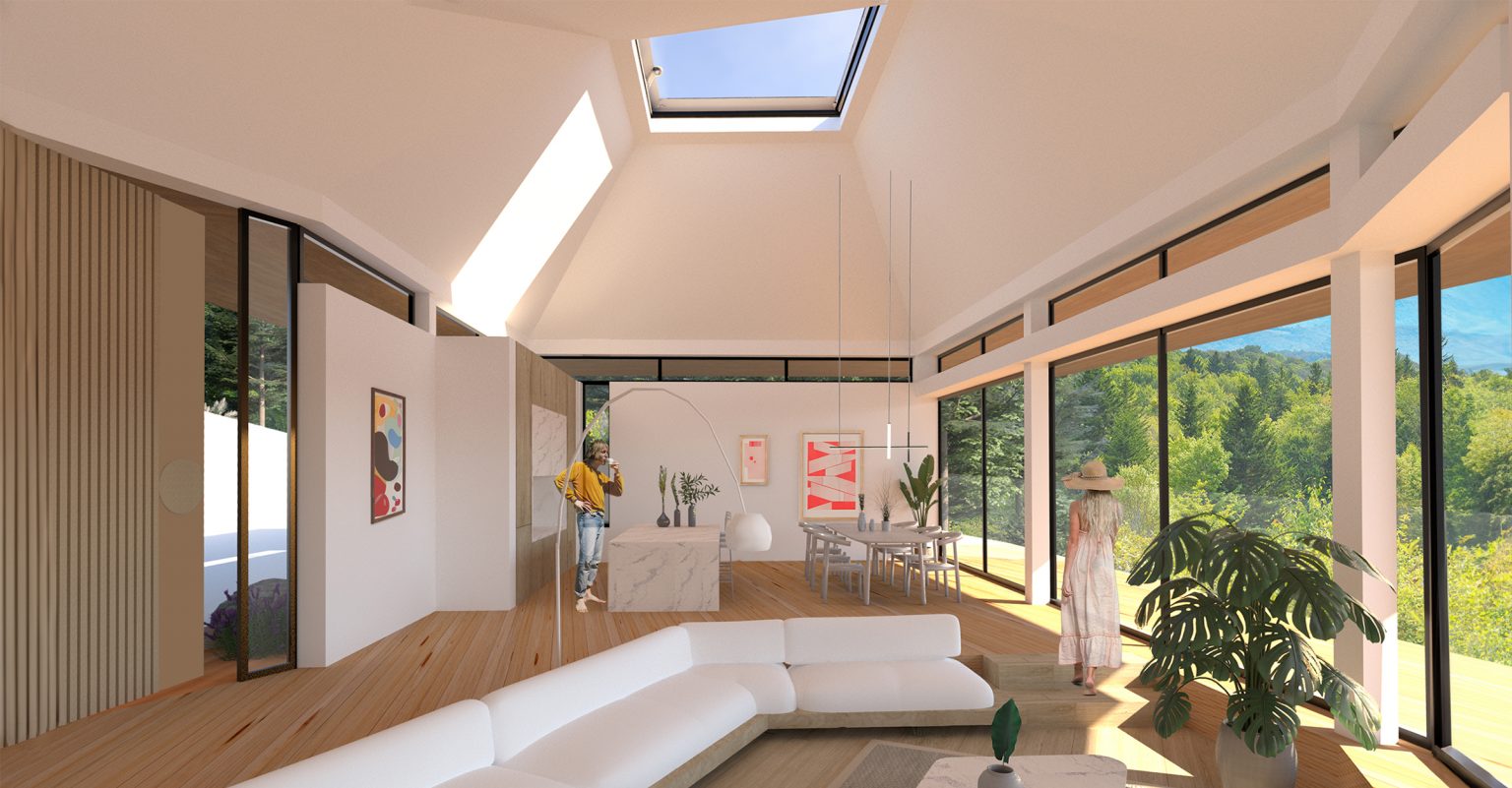
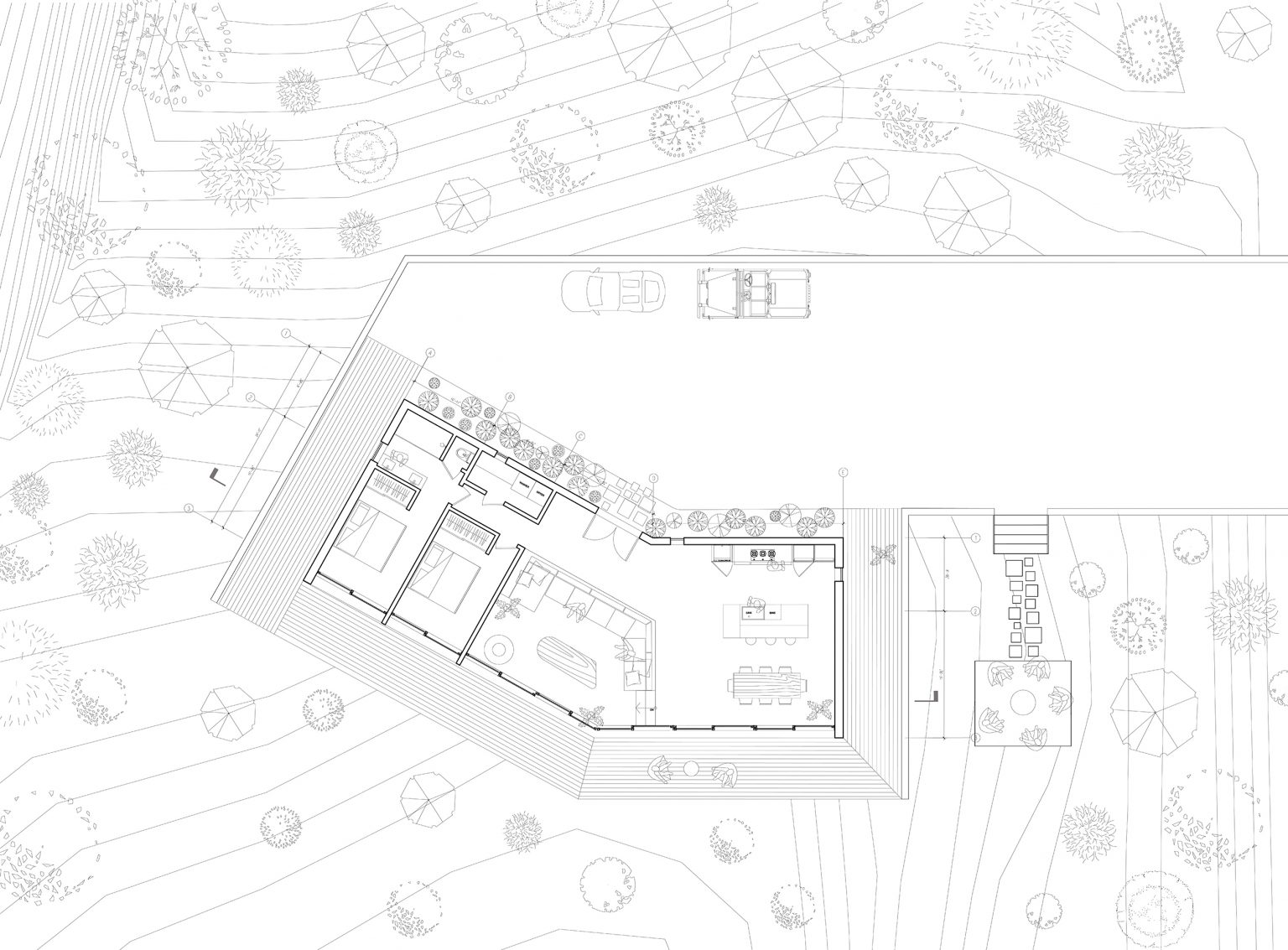
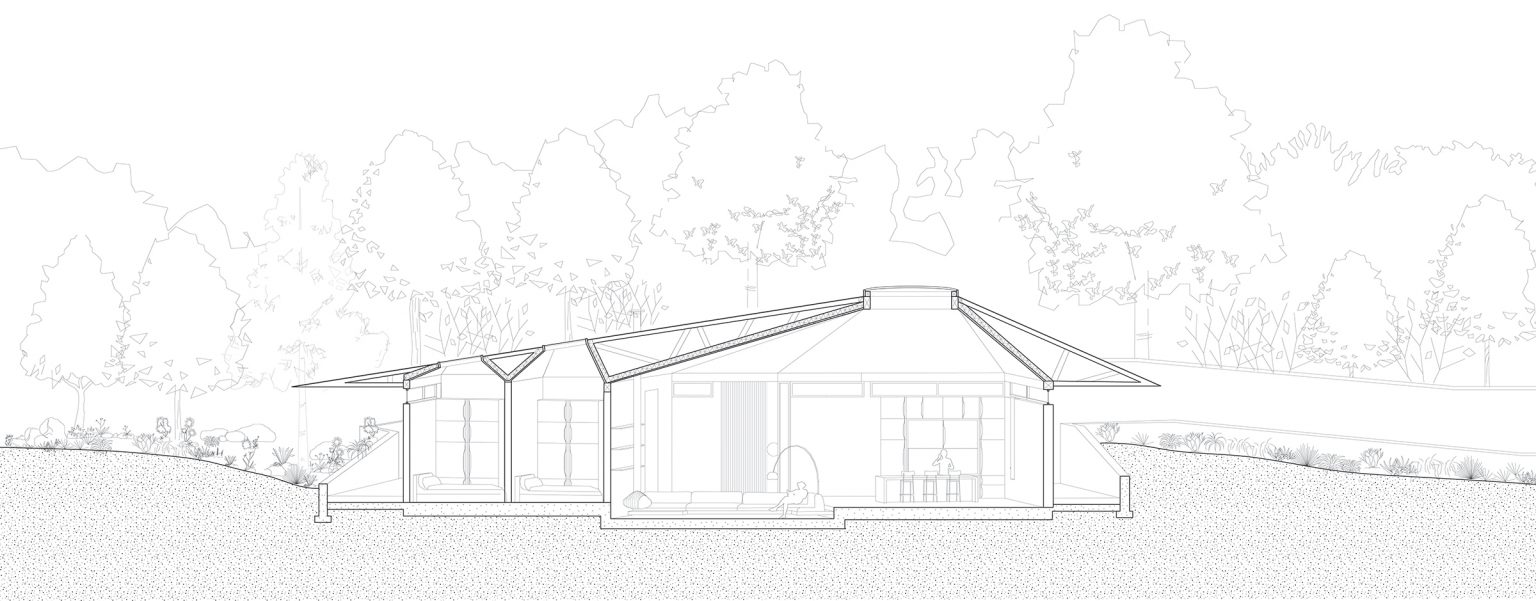
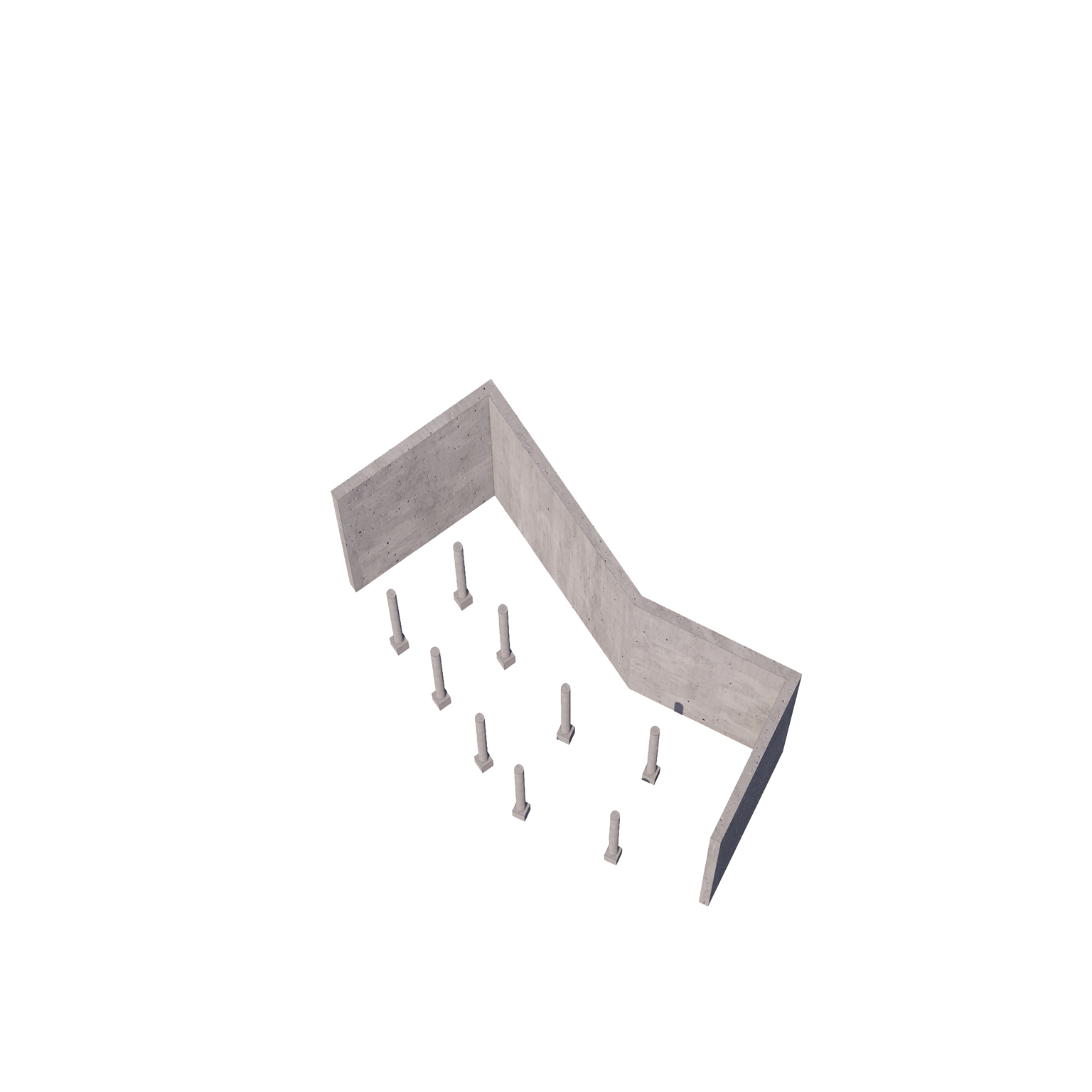
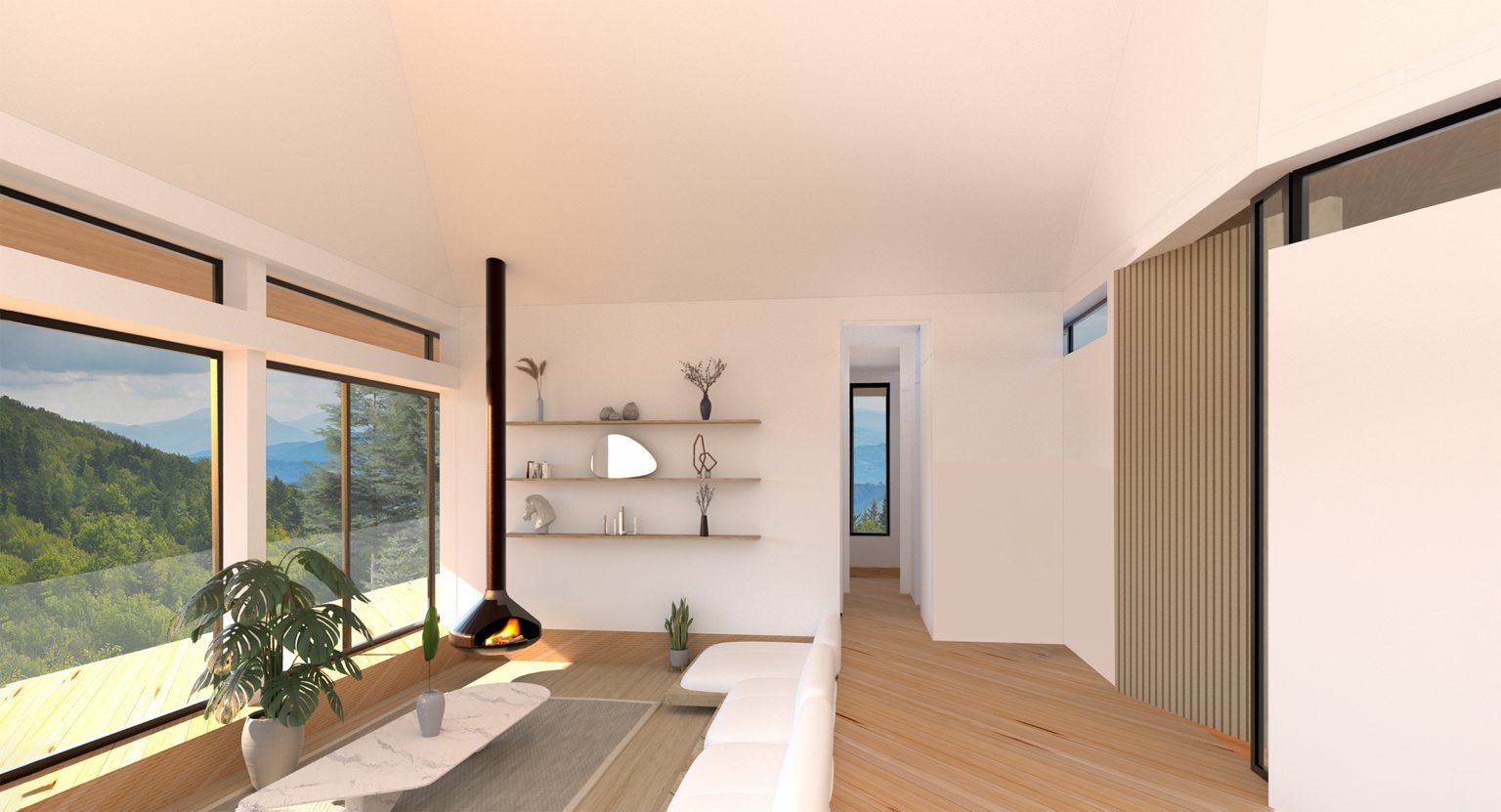
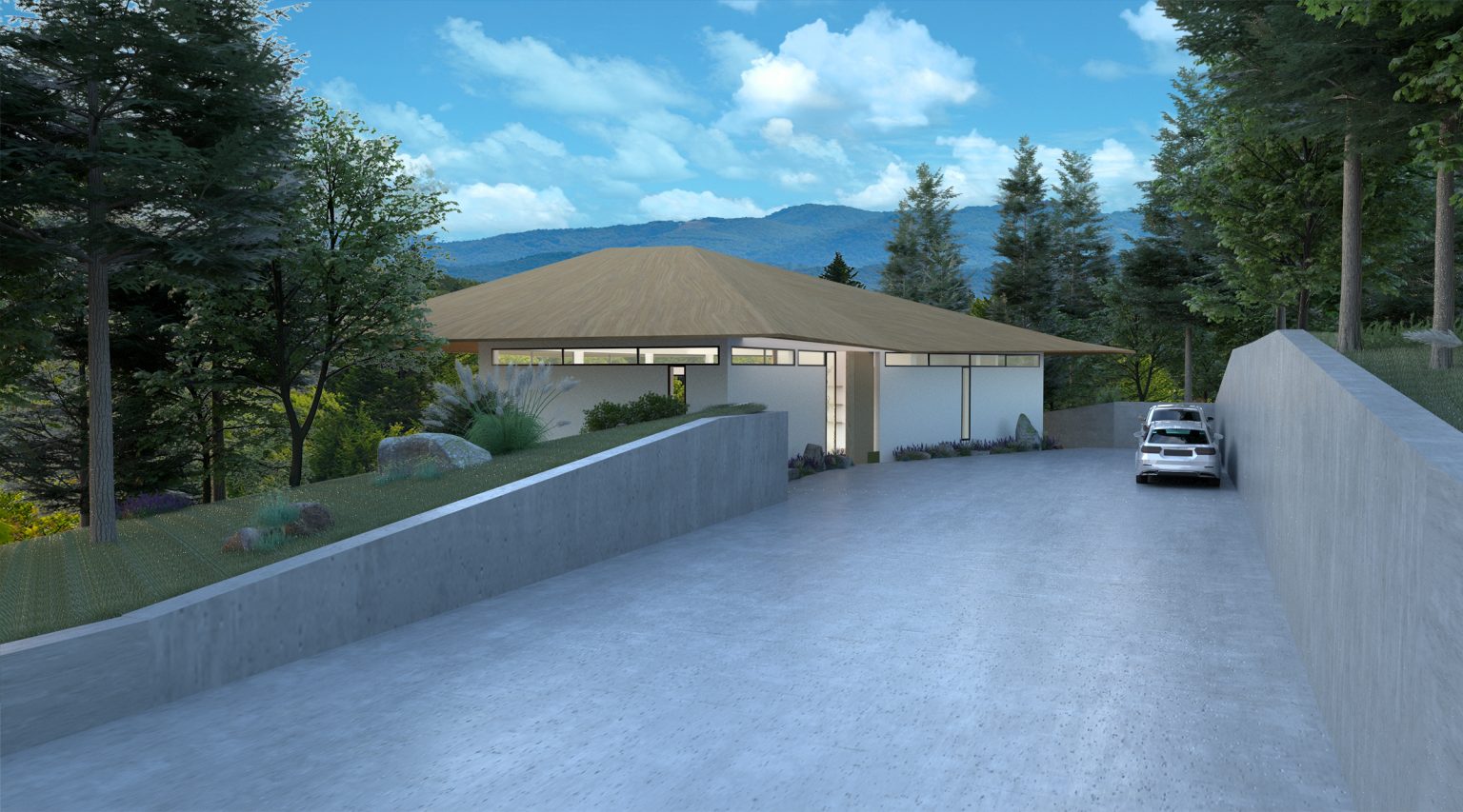
Pivot house was created to allow its owners to escape the city and immerse themselves in a humble yet enriching light-filled dwelling, that acts as an extension of the surrounding California’s redwood and wine country. The layout with a pivot in the plan axis caters to the desired experience of focusing on certain site views. It maximizes solar gain and creates a communal anchor, which becomes house’s sunken living room. The pivoting massing is unified by the roof with multiple skylights. Skylights provide natural ventilation while also framing ever-changing clouds during the day and revealing a starry sky at night. The sunken living room serves as a gathering place for family and friends to relax and socialize. The floating roof design acts as solar chimney and adds a touch of elegance and tranquility it appears to effortlessly hover above the structure, creating a sense of lightness. Natural materials, like wood and stone, combined with contemporary fixtures and art bring a sense of elegance to the interior. The skylights along with the peripheral clerestory provide natural ventilation and light. In addition to that they’re framing ever changing clouds during the day and unveil a starry sky at night. The layout with a pivot in the plan axis caters to the desired experience of focusing on certain site views. It maximizes solar gain and creates a communal anchor, which becomes house’s sunken living room. The pivoting massing is unified by the roof with multiple skylights. The skylights act as solar chimneys along with the peripheral clerestory and provide light and ventilation during the hot summer days.
Team:
Andrei Hakhovich, Kim Woohyung
