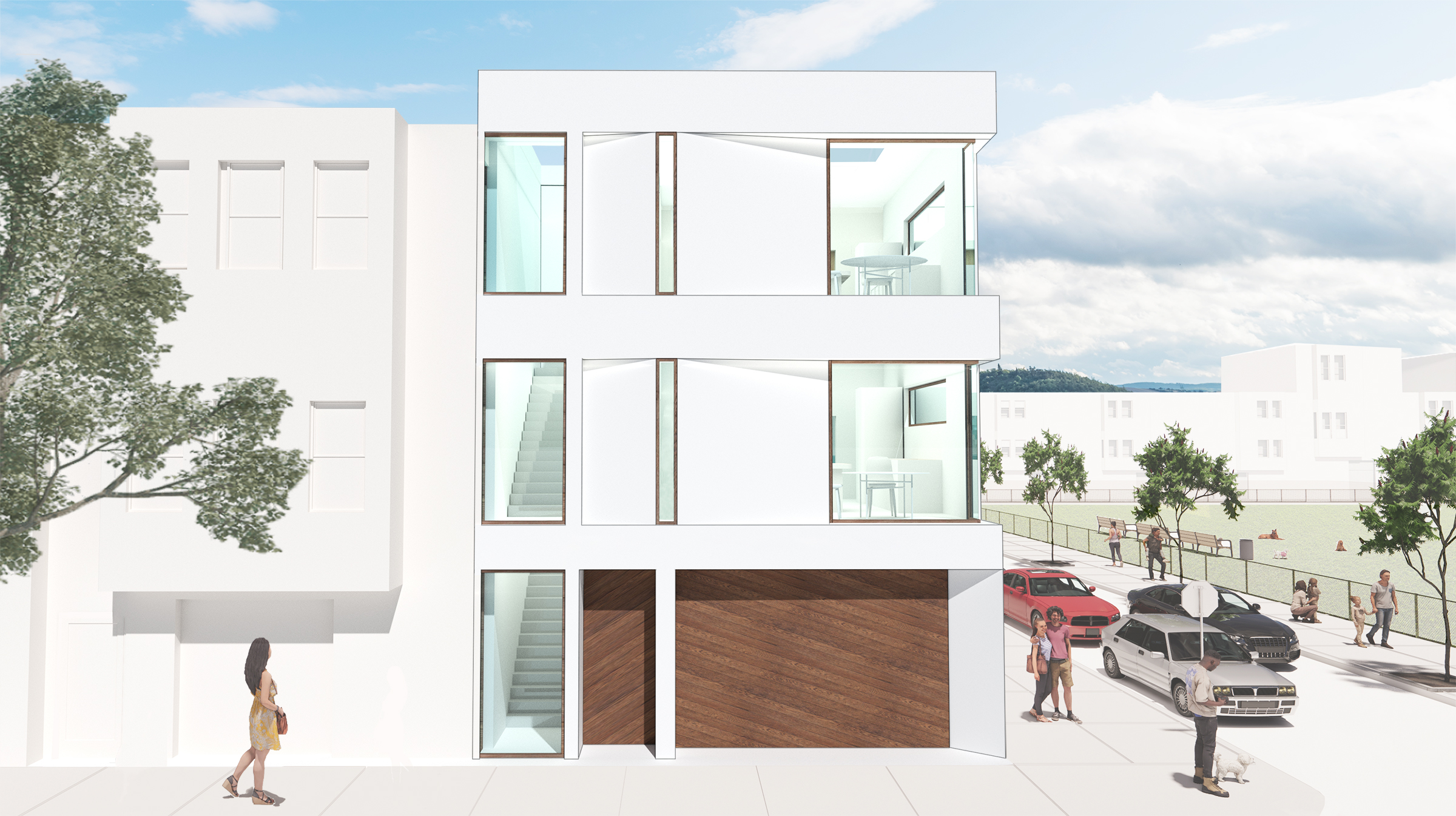
Year:
Jan 2022Type:
Residentual ArchitectureLocation:
San Francisco, CaliforniaStatus:
ProposalThe architecture was designed to provide a comfortable and pleasant shared living environment for the residents, with the option of being connected to one another or adding space for community events that would take place in the building.
Urban Community architecture is inspirited by the urge of connection with others during the pandemic flexible community platform. The architecture was designed to provide a comfortable and pleasant shared living environment for the residents, with the option of being connected to one another or adding space for community events that would take place in the building. Movie premieres, small concerts, fitness courses, and fashion exhibits will all be possible in the shared "void" space.
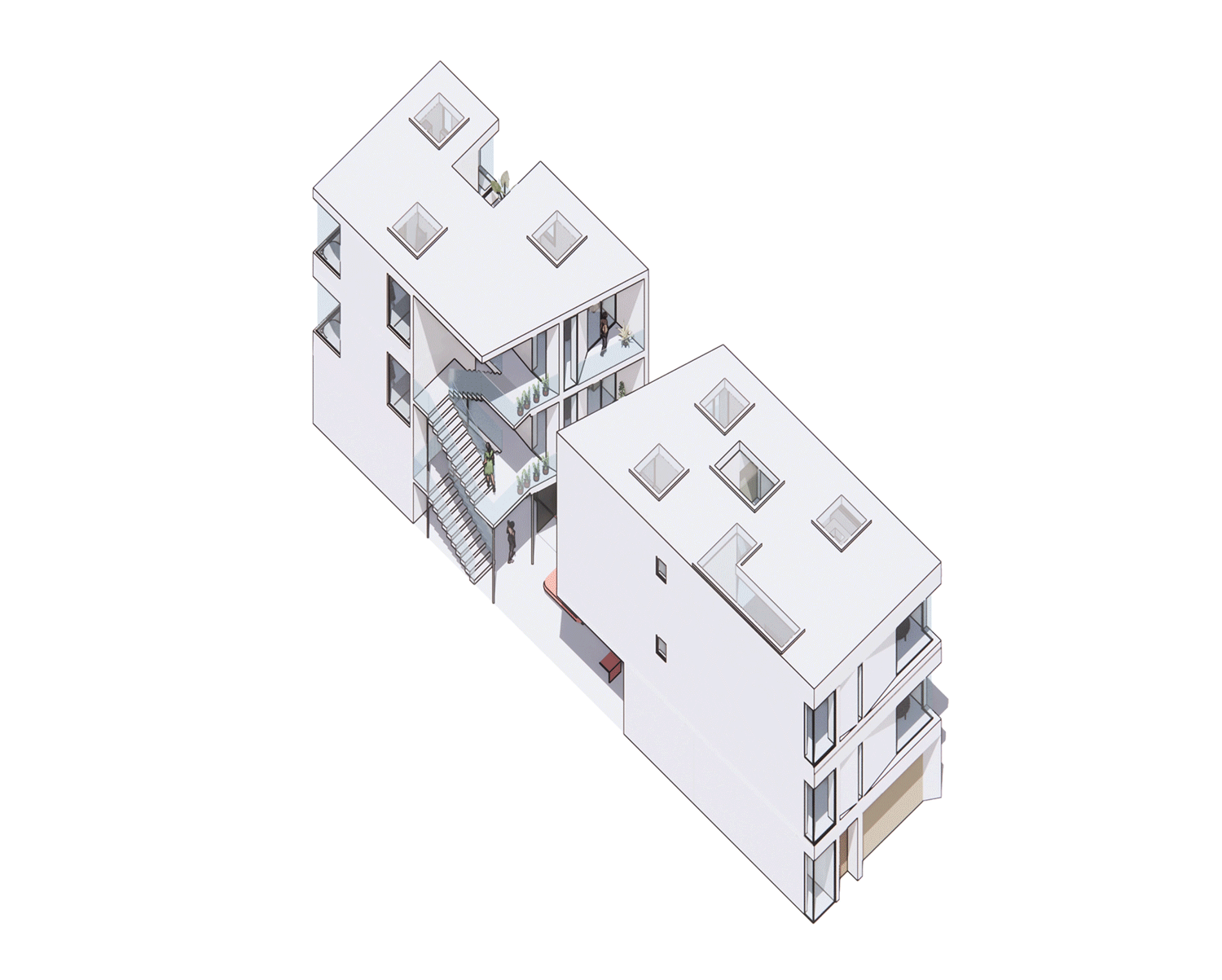
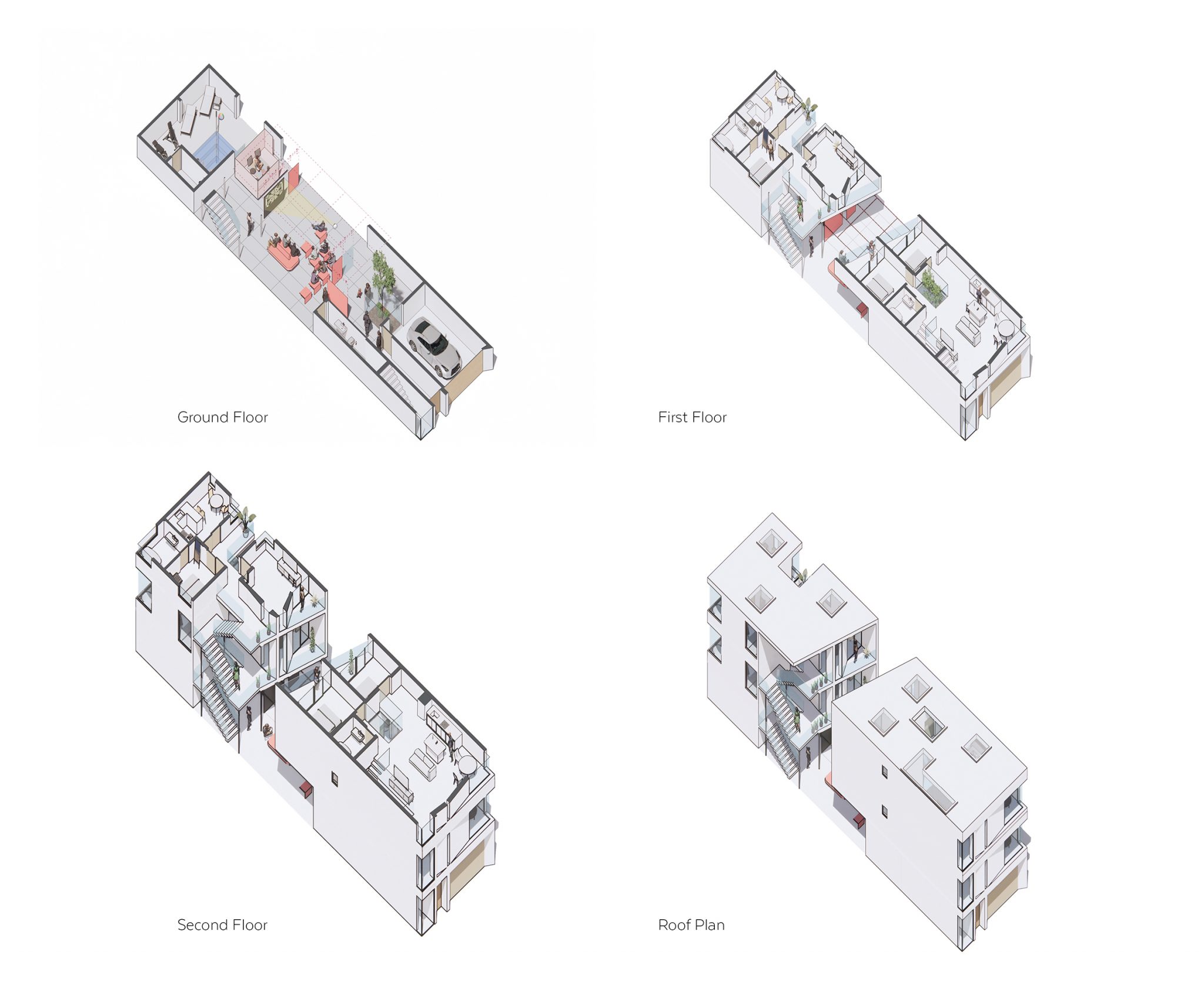
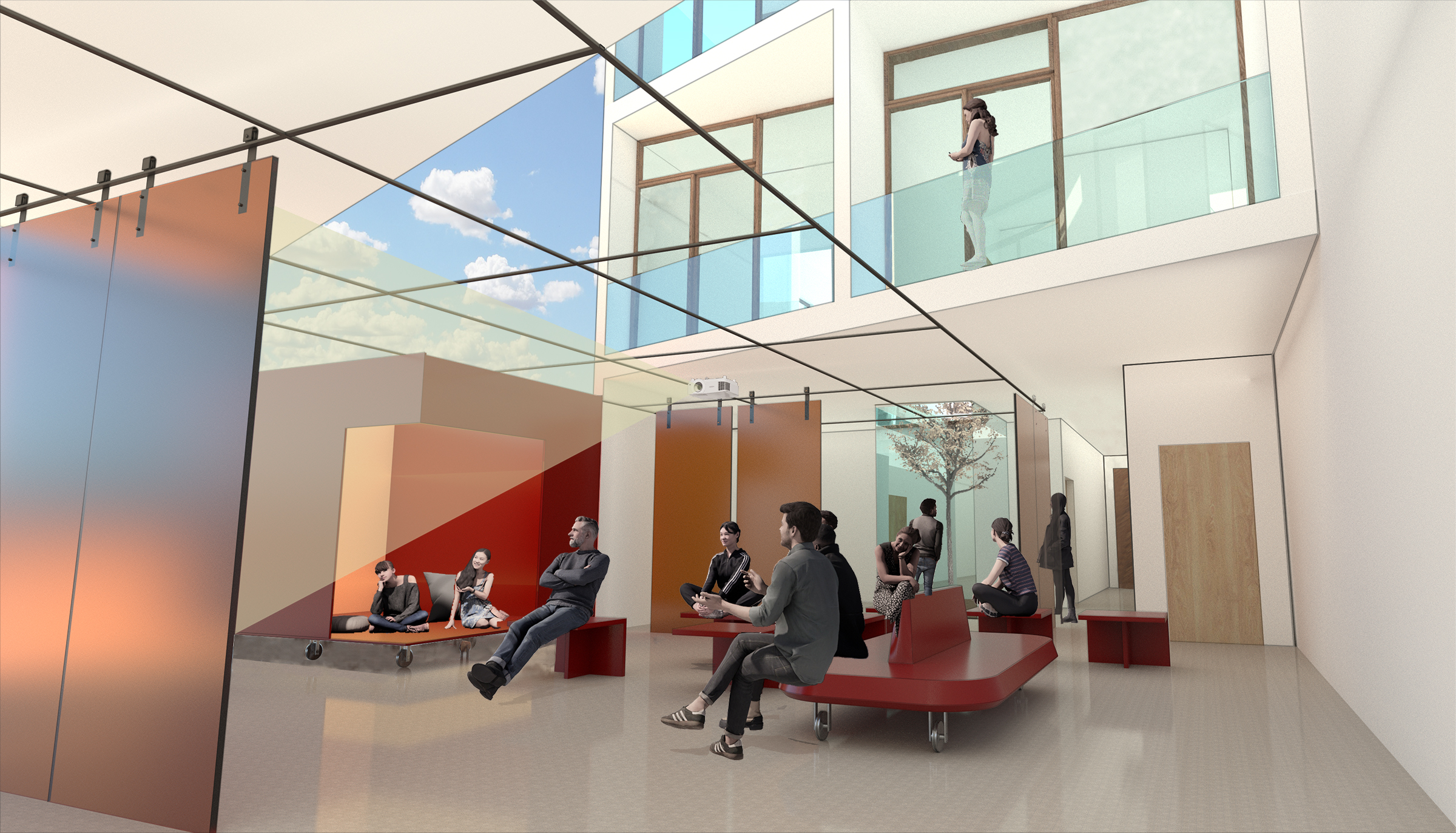
A communal "void" space will be able to host events ranging from movie premieres to small concerts, fitness courses, and fashion exhibits.
The adaptable mechanism included into the design allows to construct a framework for a variety of events. It is built to adapt to the changing needs of the individual events that will take place in the shared zone. People will be able to interact in a variety of ways because to this flexibility. Pieces may be moved instantaneously depending on the level of privacy or event, resulting in a versatile and very functional system with several configurations. A communal "void" space will be able to host events ranging from movie premieres to small concerts, fitness courses, and fashion exhibits. Individual pieces are simple: a rectangle box, a wheeled bench, and a rail-mounted divider; but, the modules grow more complicated and adaptive as time goes on, responding evolution of living demands.
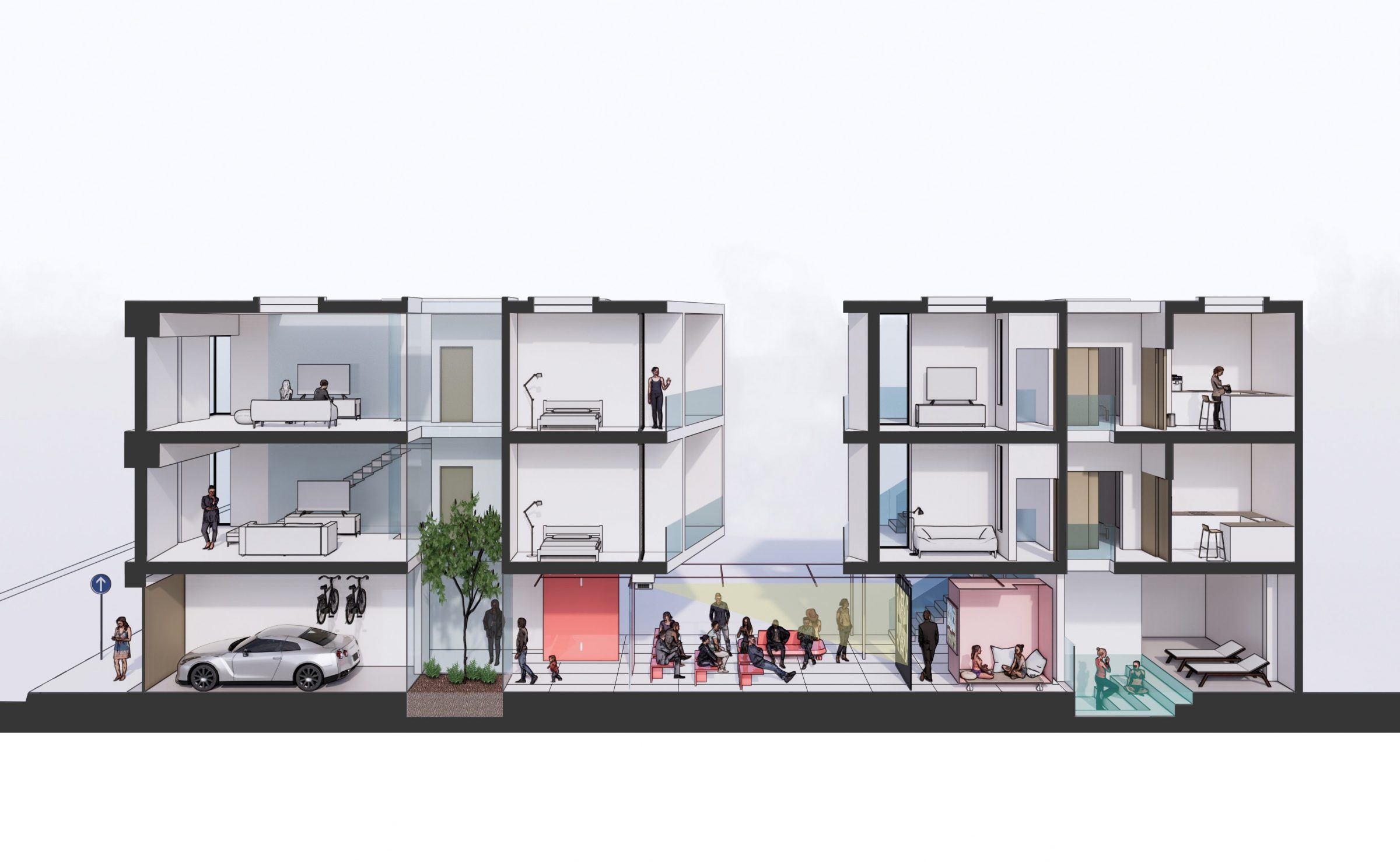
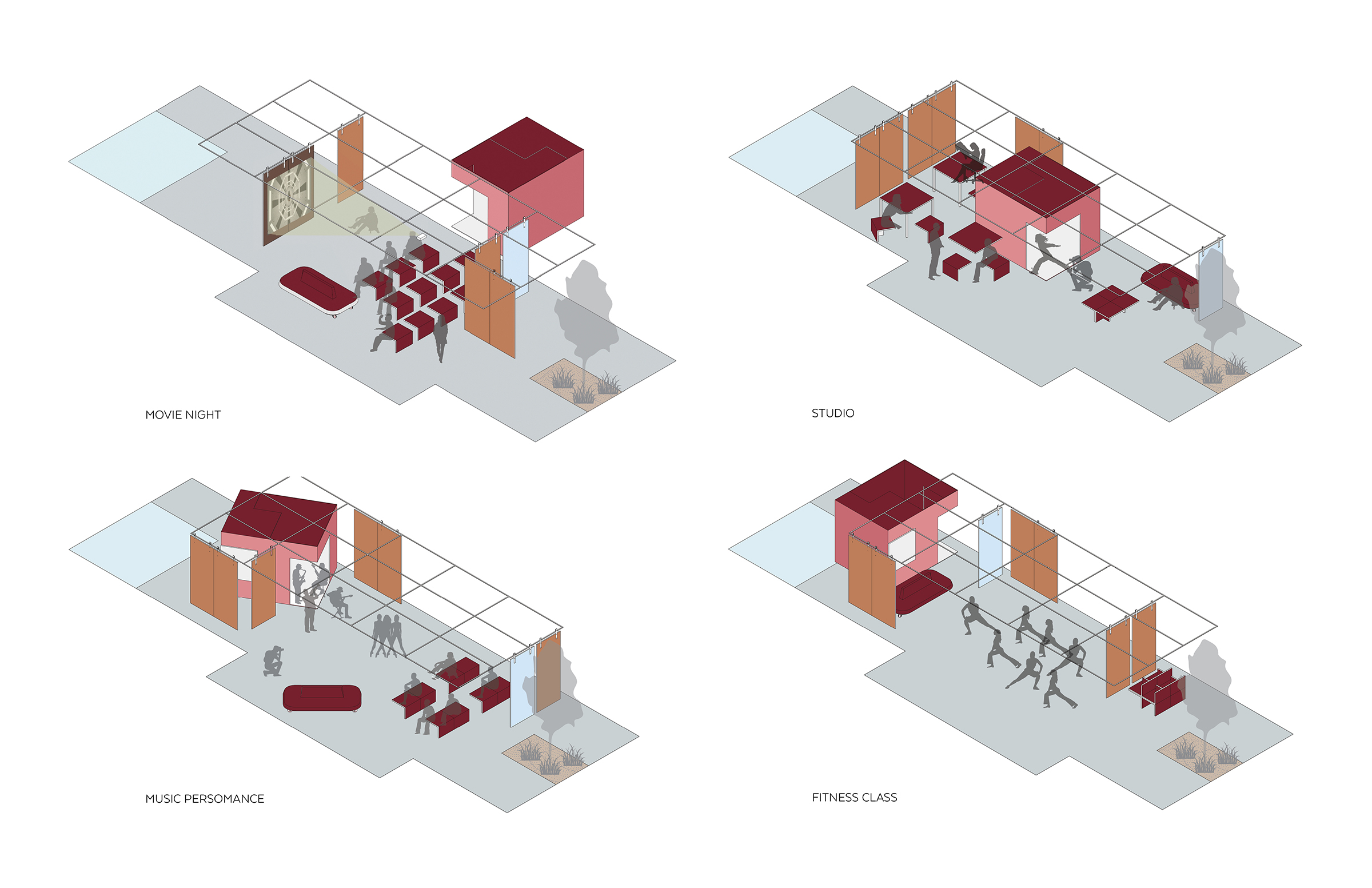
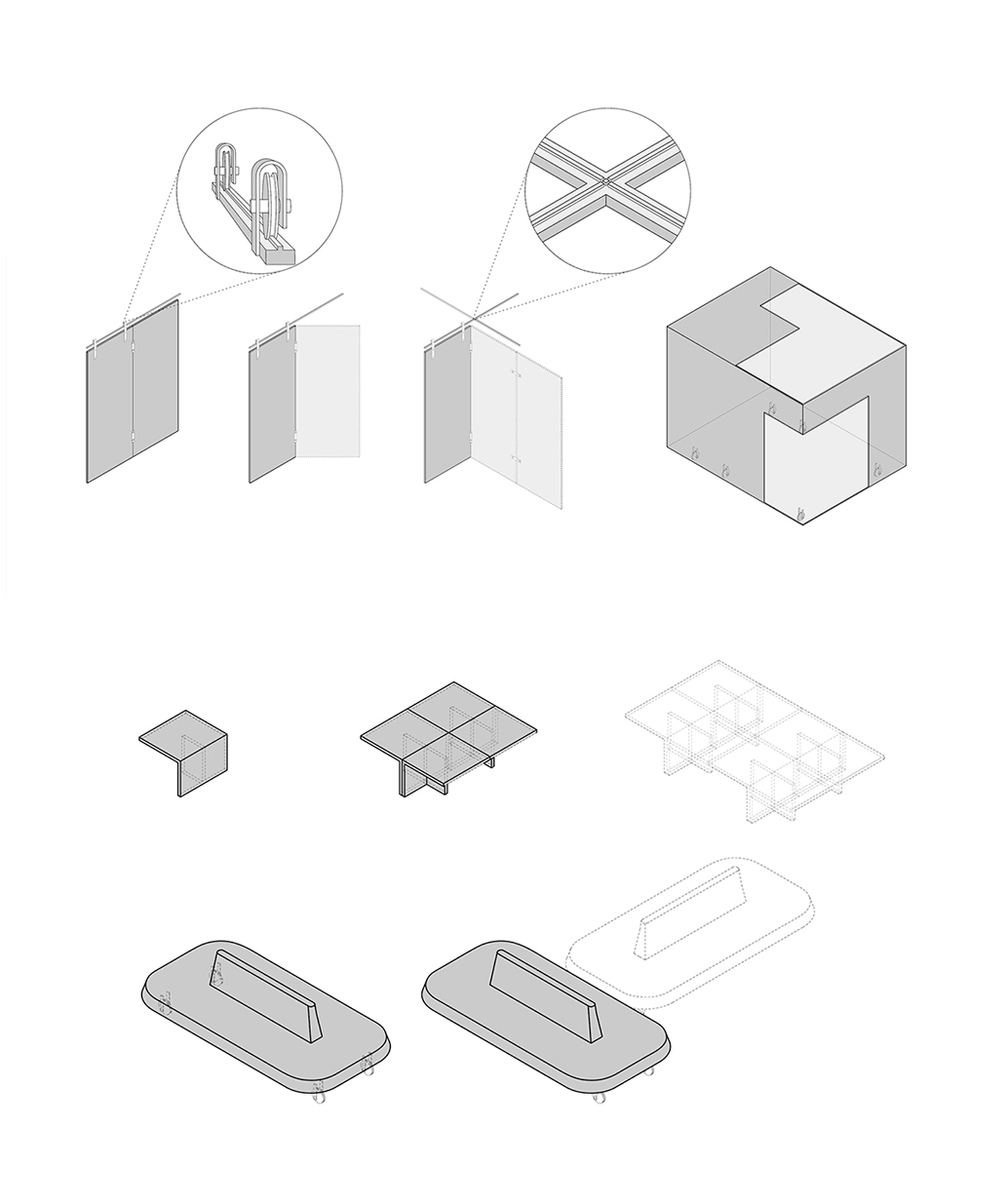
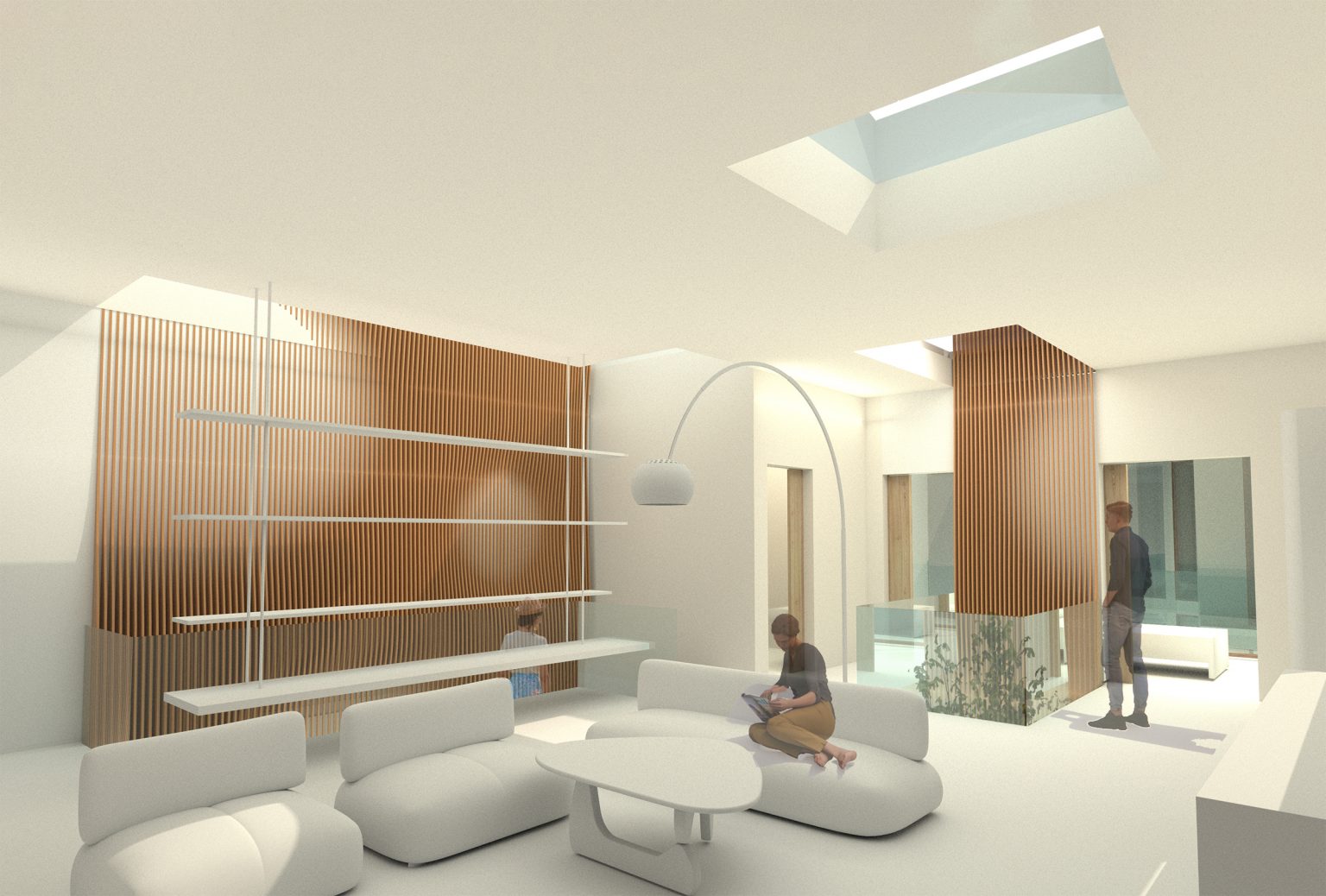
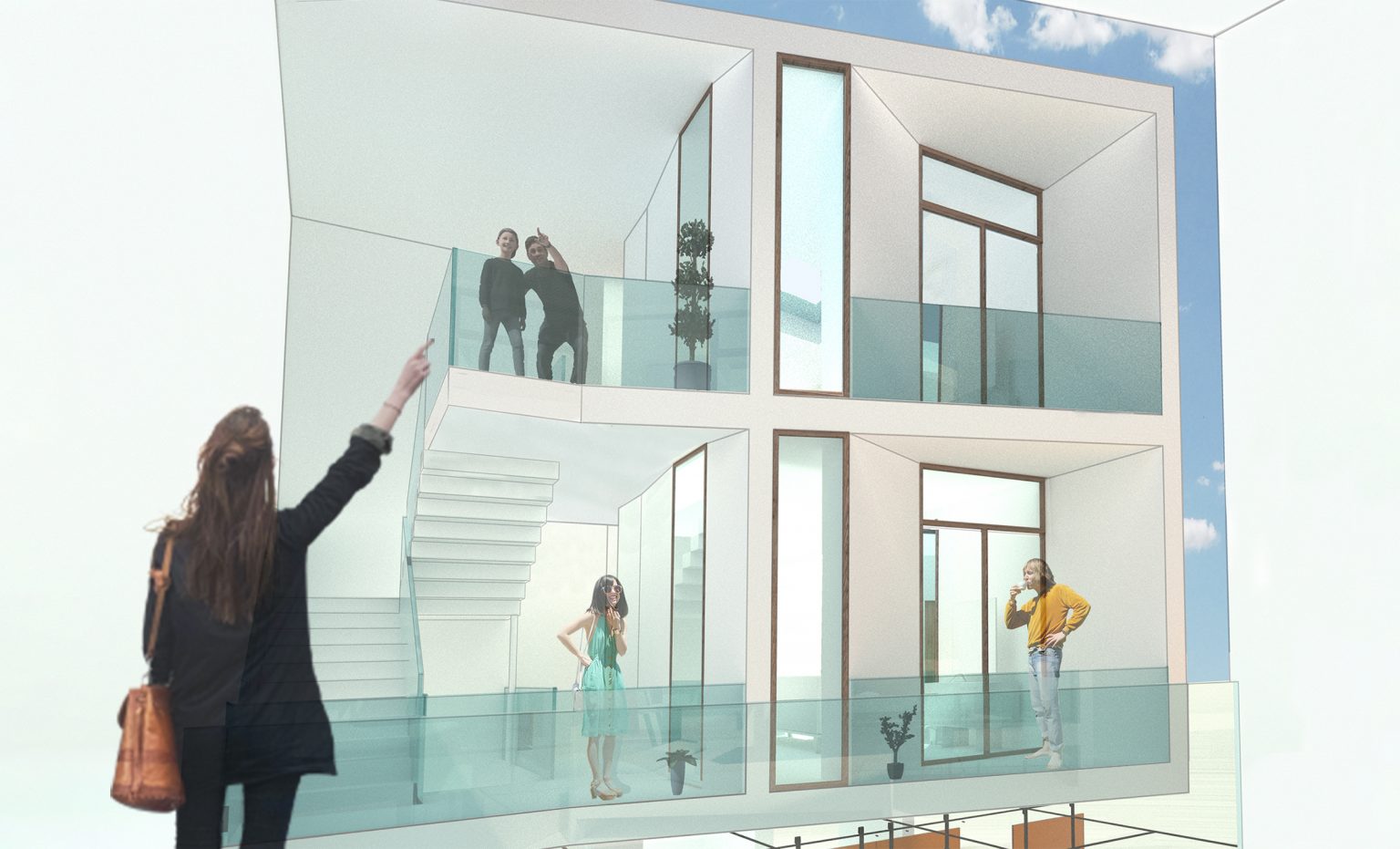
Gradient MAtter team:
Andrei Hakhovich, Jung Young, Dalal Alobaid
